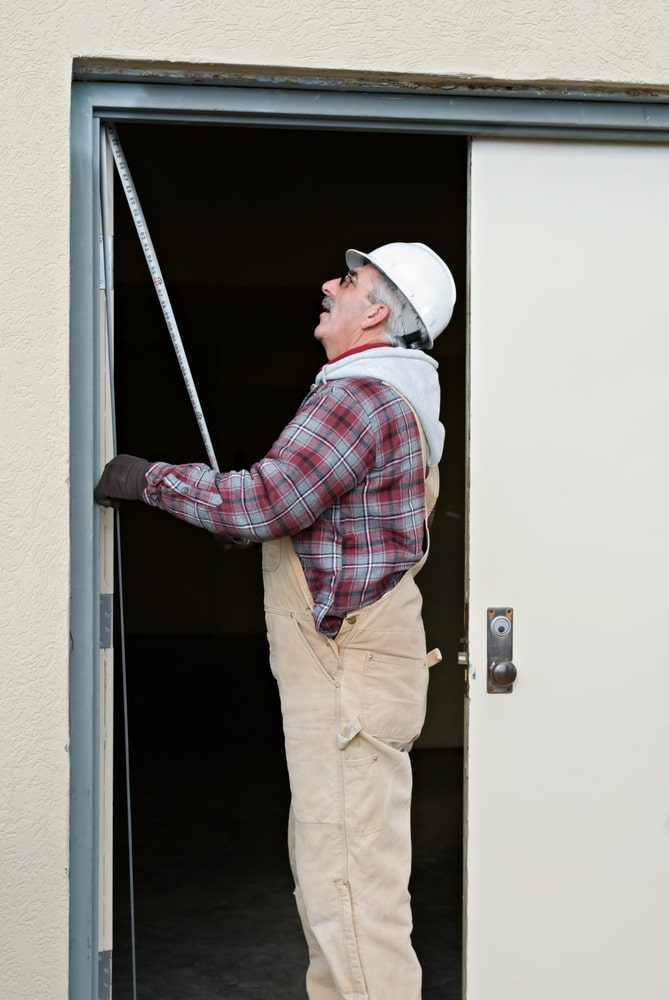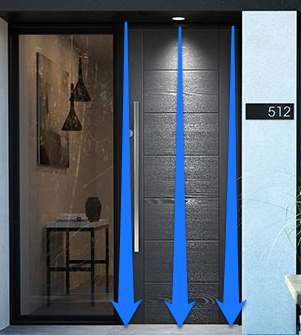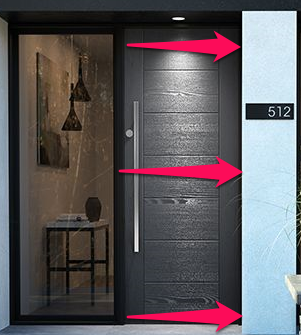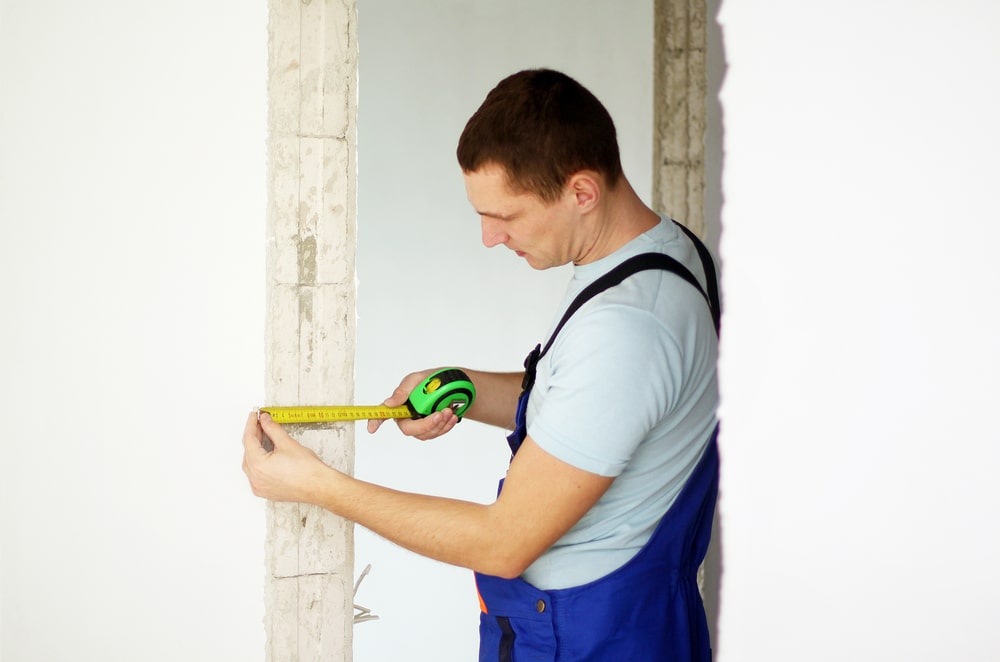
Correct fitting is of paramount importance when hanging your new external doors. And this starts with accurate measurements. When your exterior doors show signs of wear, tear or energy inefficiency, replacing them can help beautify your home, save on your heating costs and even add thousands of pounds to the value of your house. But when it comes to measuring up it can be difficult to know where to start.
We don’t just want to provide you with a beautiful and secure external door. We want to ensure that your door is a perfect fit once it’s hung. With this in mind, let us guide you through the external door measuring process, so you can find the perfect fit for your needs.

There are all kinds of digital applications that can help you to measure up to ensure that your new door is a perfect fit. However, if you prefer the tactile reassurance of working with traditional tools, you’ll need a tape measure, a pencil and a piece of paper to measure for your external door.
After all, precision is the key to success. Estimating or ‘eyeballing’ your measurements may lead to an incorrect fit, which can cause untold frustrations. From scraping against flooring (and potentially doing permanent damage) to allowing cold draughts into your home.
Let’s break down the steps of measuring your external door.

To measure the height of your external door, it’s essential that you measure both of the vertical sides of the frame from the inside. Measure the middle too. Keep in mind that while your external door may look symmetrical to the naked eye, one side may be slightly longer than the other. Use the longest measurement to get the required height for your door.

Now that you’ve measured the height, continue by measuring the width. This should be done from the inside of the door frame, and three measurements should be taken. One from the top, one from the middle and one from the bottom. This is because the door frame may be a little wider further down than it is at the top. Again, use the widest measurement to ascertain your external door’s width.
For security and fire safety, external doors are thicker than most internal doors. The average thickness for an internal door is 35mm, while external doors have a standard thickness of at least 40mm.
Don't forget to double check all your measurements to ensure you've got the right dimensions.
If your door has side lights (the glazed panels that flank your front door and allow more light into your living space), these will also need to be measured. These are measured using the exact same process. It’s best to measure the flat part of the sidelight from outside to get the most accurate measurements.
Like internal doors, exterior or front doors are not one standard size. Rather, they typically fall within a common size range. The most common height for an external door in the UK is 1981mm. The most common widths are 762mm for older buildings and 838mm for newer builds that are constructed with accessibility requirements in mind. While an exterior door must be at least 40mm thick, the most common door thickness is 44mm.
You can find out more in our external door size guide. We have included a handy conversion table so you can work in imperial or metric measurements.
You may wonder whether it’s best to measure your external doors from inside your home or outside. While it usually doesn’t make much of a difference, it’s often recommended that you measure outside your home. This will ensure that you’re not mistakenly compensating for any flooring or wall tiles that may render your measurements too small.

Many are unsure about whether it’s best to measure for a new door based on your existing door or the frame in which it sits. If you’re planning on attaching a new door to an existing frame, it’s best to measure the frame rather than the old door. This is more likely to ensure a completely flush fit.
However, if you are planning on replacing the door and the frame, be sure to measure the structural opening. Measure the brick opening as described above, taking 3 height and 3 width measurements. Use the widest width and the tallest height measurements.
When measuring the rough opening, don't forget to allow for the new frame in your calculations. We recommend taking 50mm (2") off the width and around 63.5mm (2.5") off the height of the brick opening to allow a good fit.
In most cases, you may replace your existing front or back door without also replacing your current door frame as long as it is in good condition. As long as the timber has not been warped, worn or damaged, you will likely find that a well-measured door sits neatly within your existing frame. Although you will likely need to use new hardware and door furniture.
That said, it is not practical to fit a door into a frame that is made from a different material e.g. putting a wooden or composite door into a UPVC frame. Aside from the visual incongruity, your new wooden doors and your old UPVC frame will have different hinge arrangements, making it a highly inadvisable pairing.
Even with accurate measurements, you may still be unsure of what size external door best suits your needs. Fortunately, our experienced and knowledgeable team are on hand to help you resolve all of your sizing queries. We have a huge selection of door sizes available in a great range of styles and finishes.
Do you have a door size that’s not mentioned on our website? Don’t worry, we also offer bespoke doors fitted to your exact specifications, ensuring a perfect fit in every sense.
Proud stockists of....
